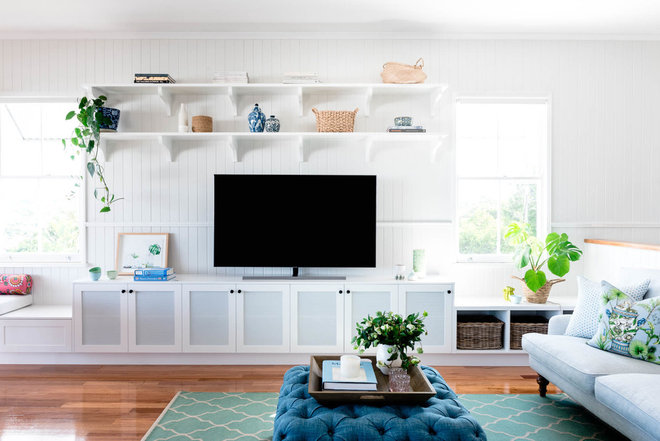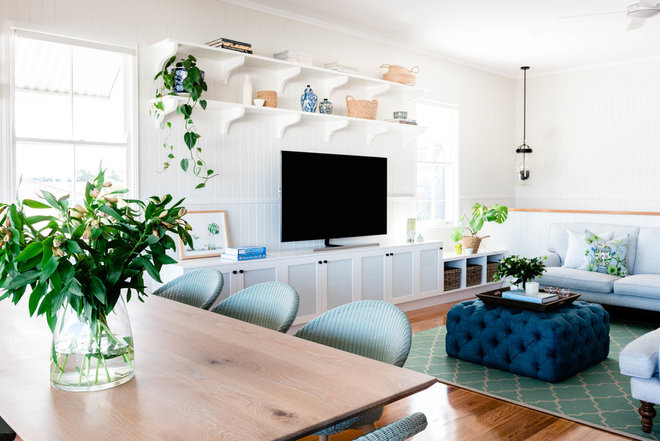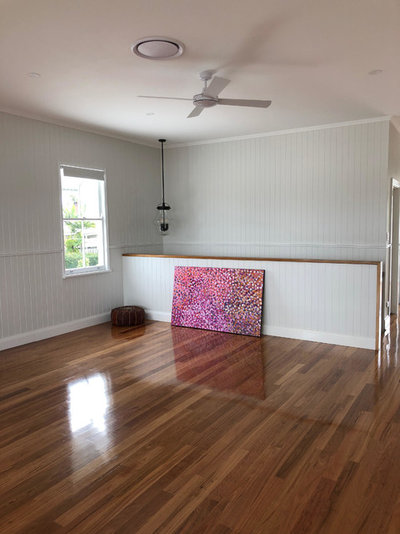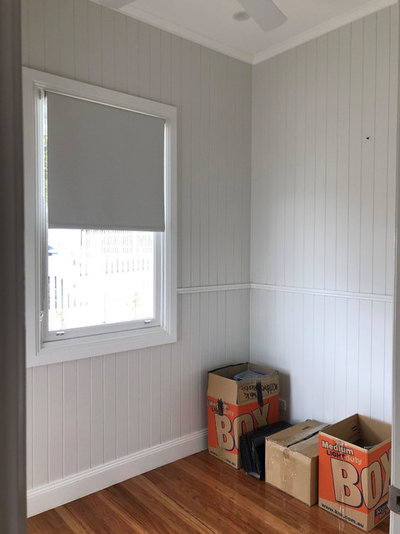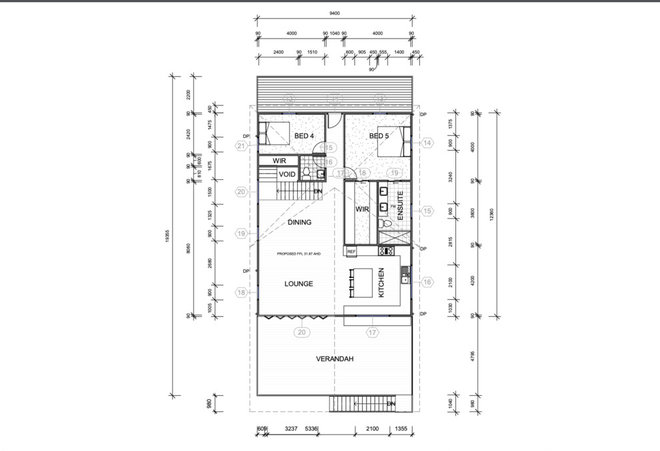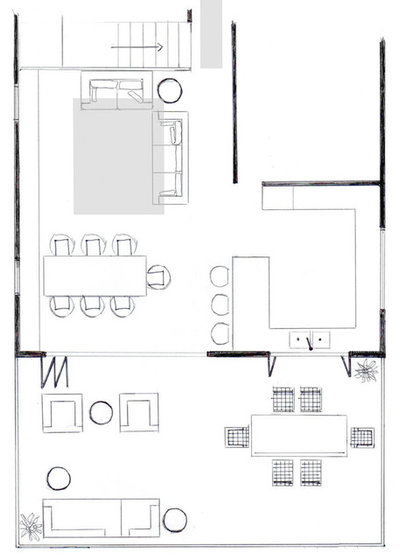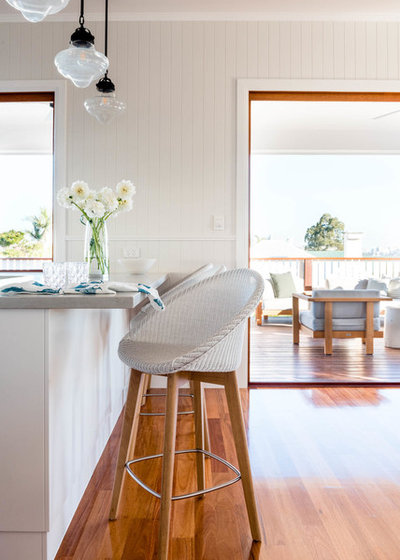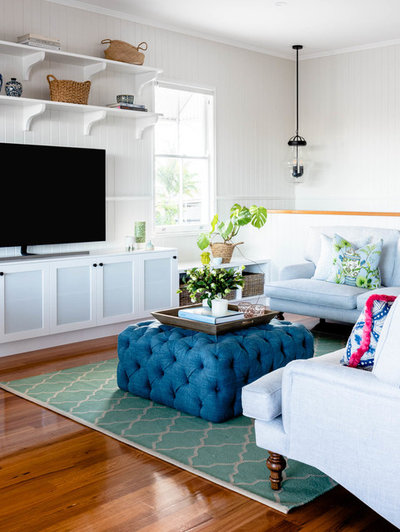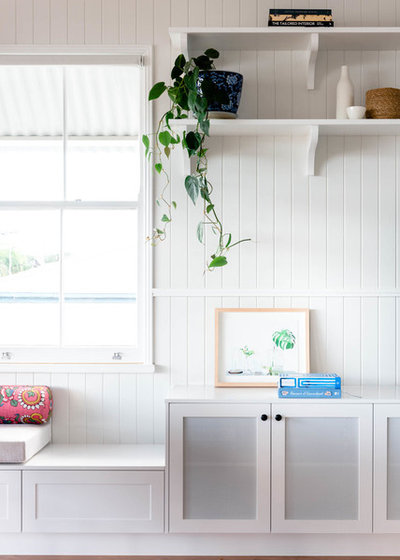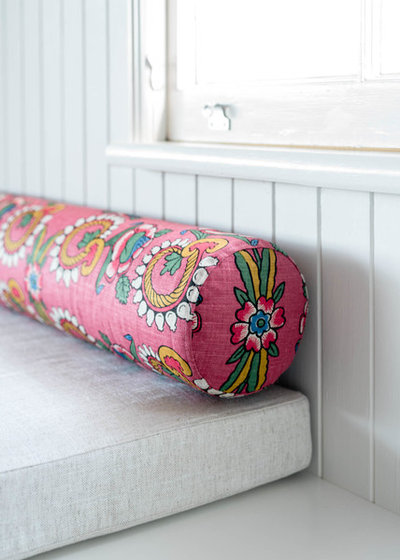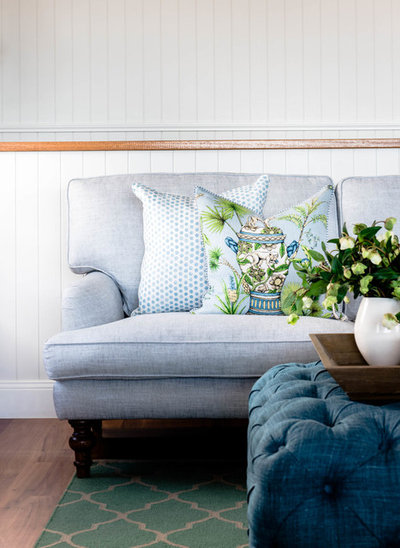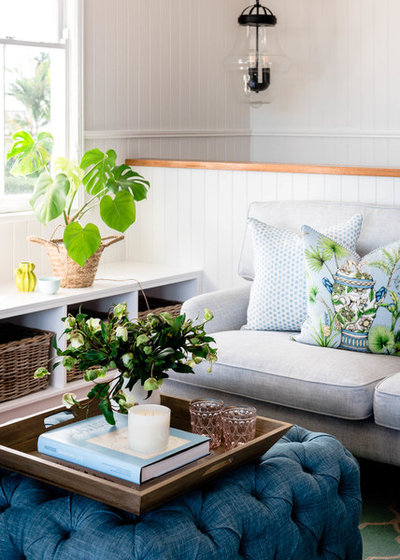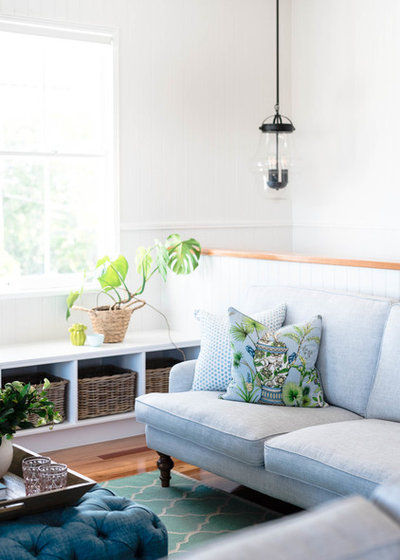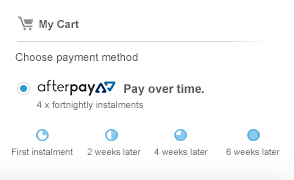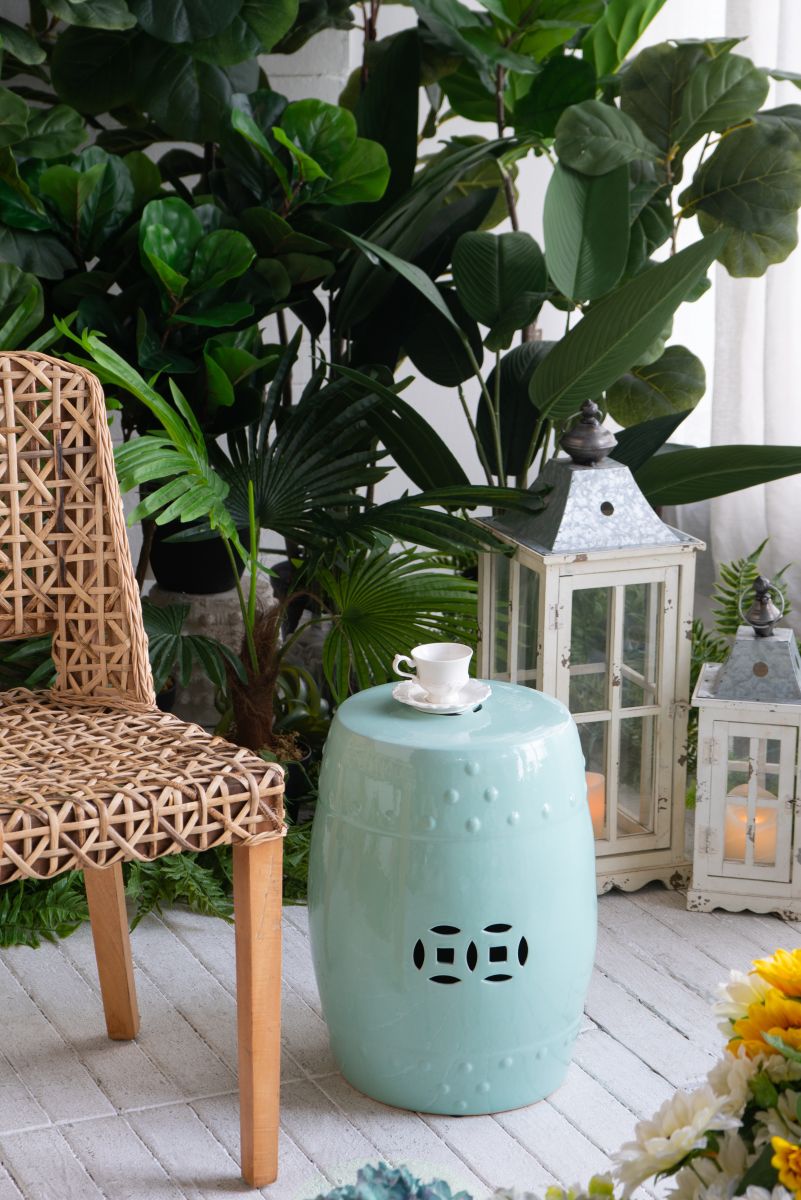Room of the Week: a Hamptons-Style Living Area alive with colour
Author: Georgia Madden Date Posted:4 November 2019
Answers by Kate Connors, interior designer and director at Connors & Co
Who lives here: A couple with a baby
Location: Albion, Queensland
Room purpose and size: An open-plan family living room measuring approximately 16 square metres (the entire open-plan living/dining space measures about 32 square metres)
Interior designer: Connors & Co
Did you or the client use Houzz?
Yes, the client found me on Houzz.
- To give the living room in this Queenslander cottage a coastal makeover in keeping with the home’s character.
- To evoke the Hamptons feel the clients love, but with plenty of colour and pattern, and a clean, contemporary feel.
A Queenslander built around 1940. The house had recently been renovated when my clients purchased it.
Was this part of a larger renovation?
We redecorated and finished the upper level of the house, including the living room, dining area, deck and master bedroom. We also redid the entrance and study on the lower level.
Thinking of redecorating? Find a local interior designer on Houzz to discuss your plans
- All-new furniture.
- Built-in joinery.
- A contemporary, coastal style with lots of colour and pattern.
What wasn’t working about the living room originally?
My clients moved from a Sydney apartment, so their furniture didn’t fit or suit the space (it was more industrial than coastal in style).
I think they were also a little overwhelmed by the large and empty open-plan space here – they needed help not only with selections, but with space planning too.
What exactly did you do?
- Furnished and decorated the house.
- Designed bespoke, built-in joinery for the living/dining room and study.
The beautiful view and a fun, monkey-print cushion that set the relaxed, whimsical tone for the decorative scheme.
The clients also had an artwork that featured hot pink and they asked that we introduce some pink into the new scheme.
- Zoning a large, open-plan space.
- Tricky access. The tight staircase meant we had to lift much of the furniture over the balcony.
Was storage a concern here?
I think good storage is always a priority in family homes – every little bit helps! The wicker storage baskets are very handy for storing baby paraphernalia and toys.
Approximately $40,000.
Where did most of the budget go?
On the custom joinery and the sofas.
The client wanted wall-to-wall built-in joinery here, but with stairs at one end of the wall and windows at the other, that wasn’t possible. Instead, we opted for open shelves at the upper level and one long storage unit at the base of the wall, which we felt would better suit the space.
This joinery unit is designed to be multi-functional and changes height and purpose as it moves from dining to living area. There’s a built-in bench seat for dining at one end, a media unit and AV storage in the middle, and basket storage at the other end.
Tell us about the beautiful printed fabrics
I love linen and hand-printed fabrics, so for one of my first jobs in Brisbane, Queensland (I’d moved from Sydney, NSW), it seemed fitting that I use printed linens by Brisbane textile designer Anna Spiro. Luckily, the client shared my love of Anna’s fabrics and took little convincing.
The colours of these prints are perfect for this sunny Queenslander. We had most of the cushions made up, apart from the playful, ready-made monkey-print cushion on the sofa, which the clients chose themselves. The colours work brilliantly here, and its cheeky tone sets the mood for the entire space. The print doesn’t take itself too seriously, which is a real reflection of the client’s tastes and personalities.
How did you settle upon the colour palette?
The palette was initially more restrained and tonal, which is very much my style, but the client asked me to inject more colour – which I did. I feel like I really got my ‘Queensland’ on for this job!
I was reluctant to inject the hot pink (which we did in trims, the dining bolster and accessories), but in the end it was probaby the most popular feature in the project.
Why do you think this space works so well?
It’s an open-plan space but has two very distinct zones that are connected by colour and continuous joinery. The colours used inside connect nicely with the outdoor spaces, and there’s a sense of flow between the two.
Colour palette: White, dusty blue, hot pink and sea green.
Paint colour: Dulux Vivid White used on joinery (the walls and ceiling had recently been painted when the clients moved in).
Materials palette:
- Monkey cushion on sofa from Highgate House.
- Ottoman upholstered in Amalfi linen in Midnight from Raffles Textiles.
- Sofas upholstered in Warwick Fabrics viscose/polyester/cotton/linen mix Husk fabric in Ice.
- Bolster cushion upholstered in Kandilli linen in Pink Multi from Anna Spiro.
- Blue cushion with red trim upholstered in Camona linen in Blue from Anna Spiro.
- Pale blue-and-white spot cushion upholstered in Tika linen in Sky Blue from Lisa Fine Textiles.
- Burlington custom sofas from Colby Furniture upholstered in Warwick Fabrics viscose/polyester/cotton/linen mix Husk fabric in Ice.
- Levi ottoman from Colby Furniture upholstered in Raffles Textiles Amalfi linen in Midnight.
- Armadillo & Co bespoke wool rug.
- Style My Home Sahara side tables.
- Cotswold Furniture Albert dining table.
- Cotswold Furniture Joe oak bar stools in Snow
- .<div id="hzroot9411159" style="width:300px;text-align:center;font-size:12px;padding:0;border:0;margin:0;"><div style="font-size:14px;margin-bottom:3px;"><a href="https://www.houzz.com.au/magazine/room-of-the-week-a-hamptons-style-lounge-bursting-with-charm-stsetivw-vs~124993861"

